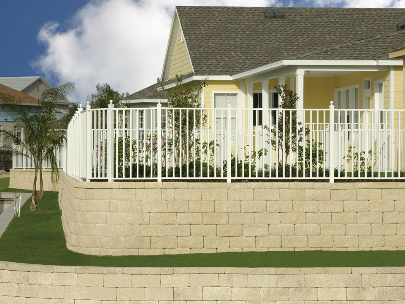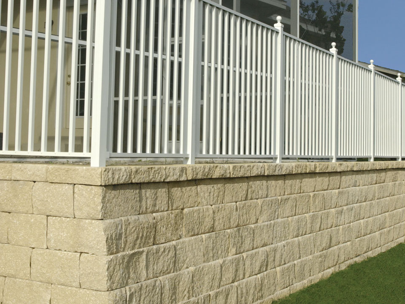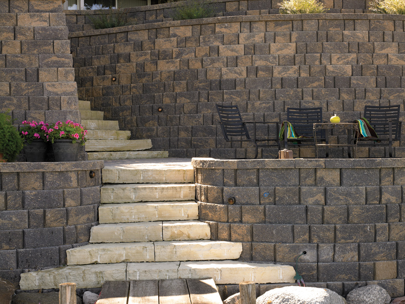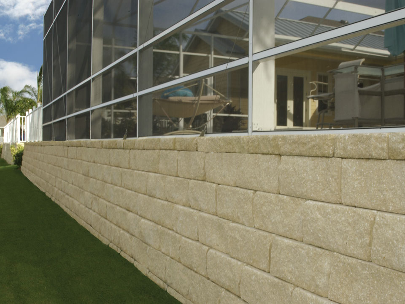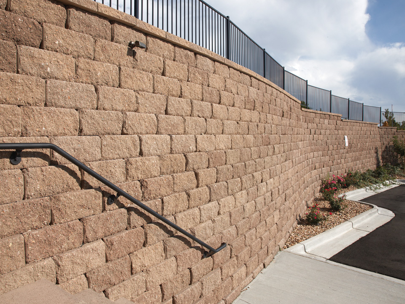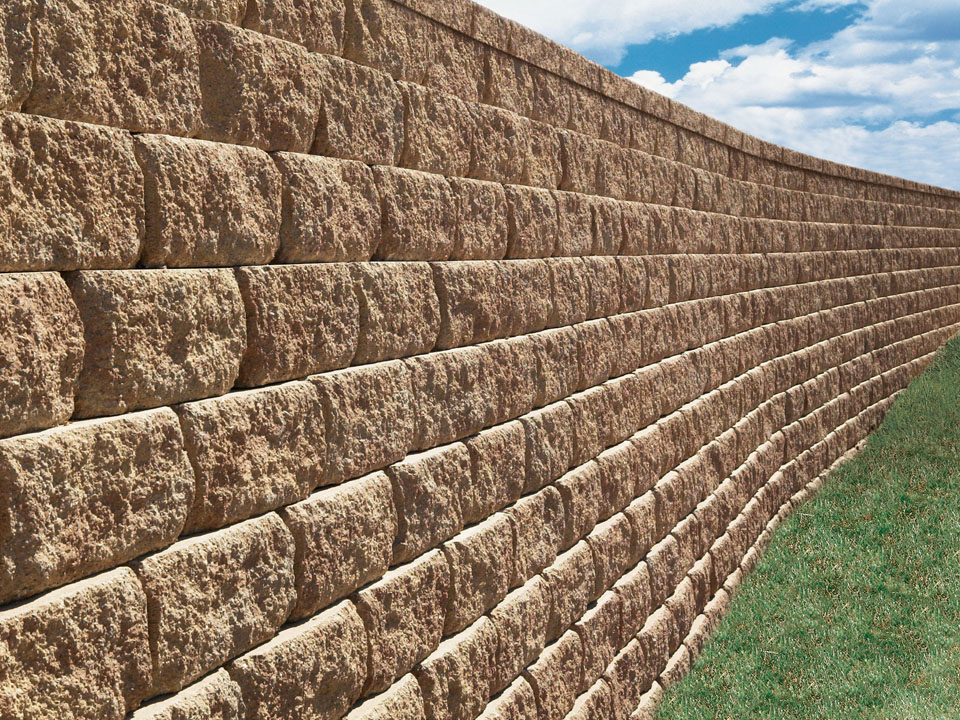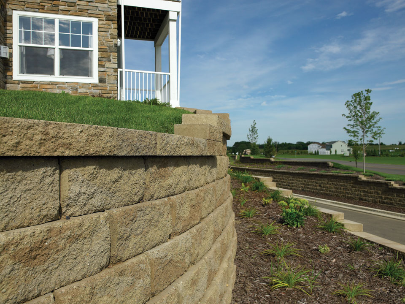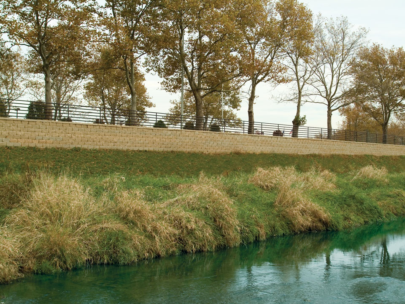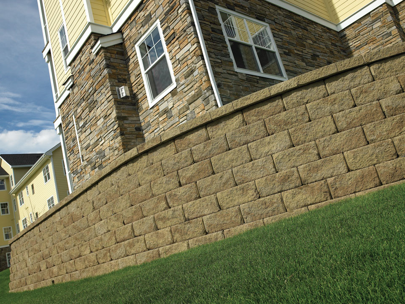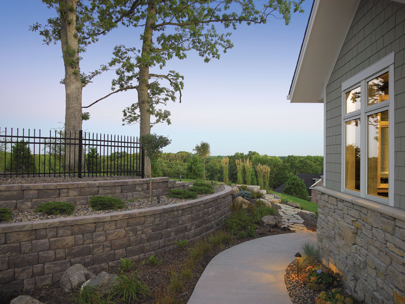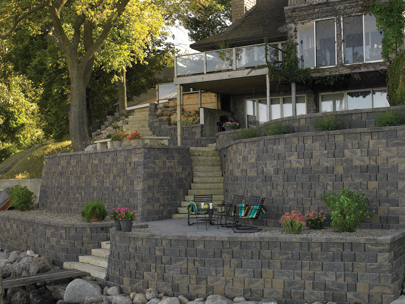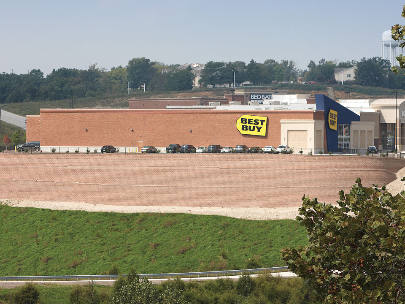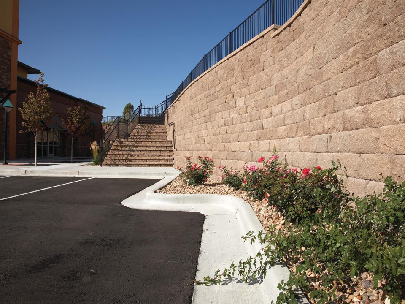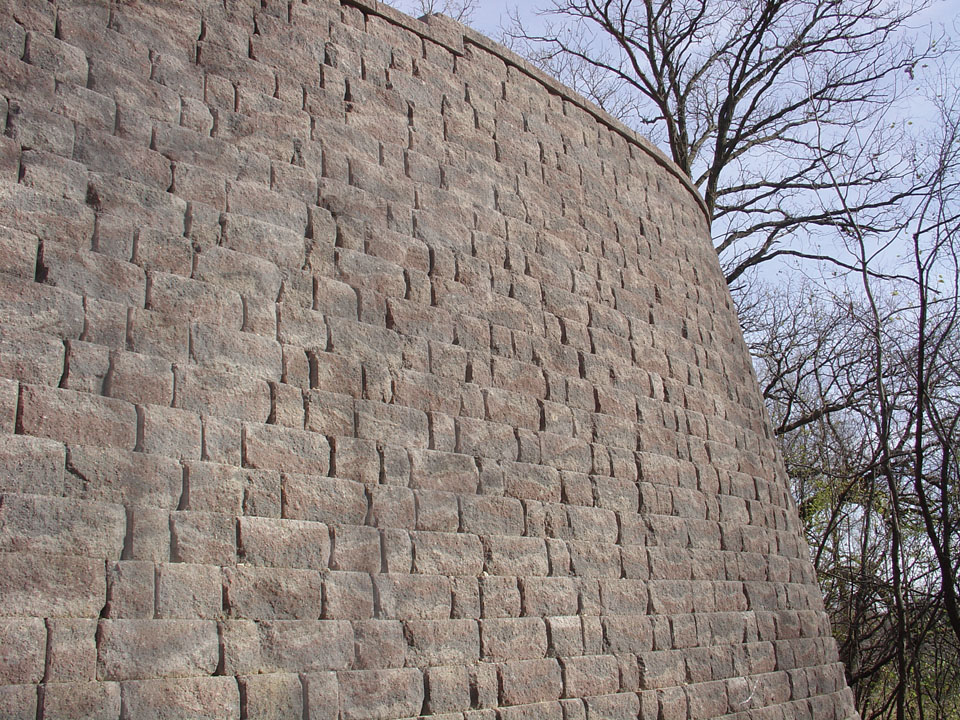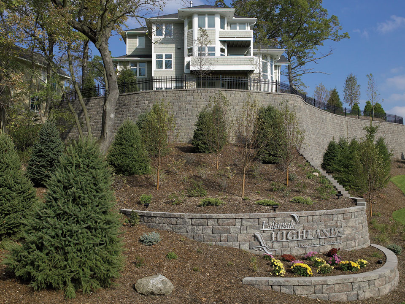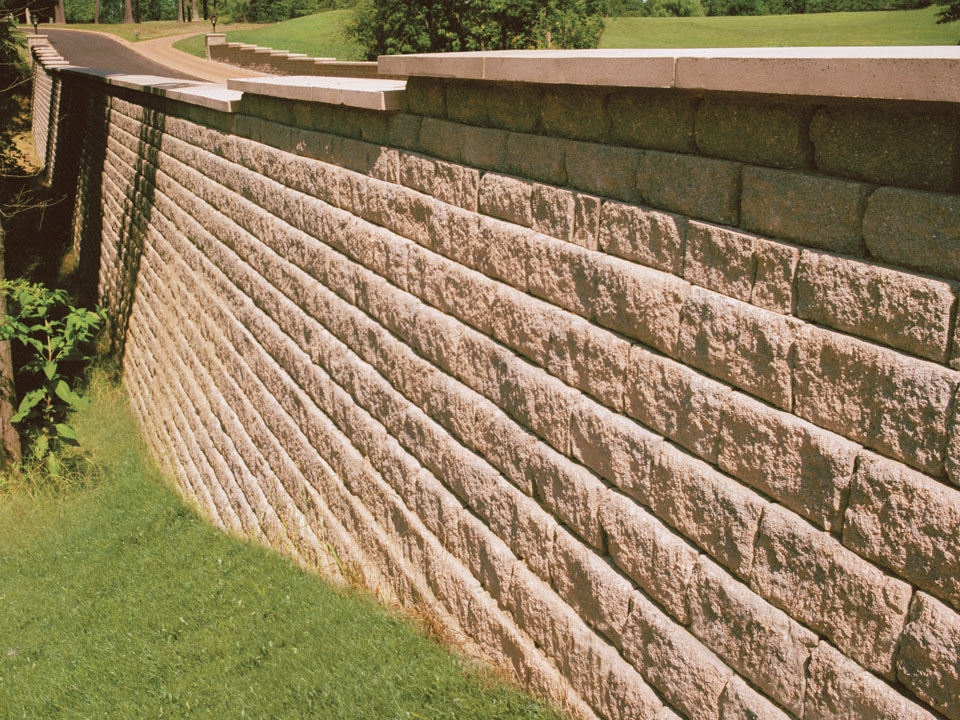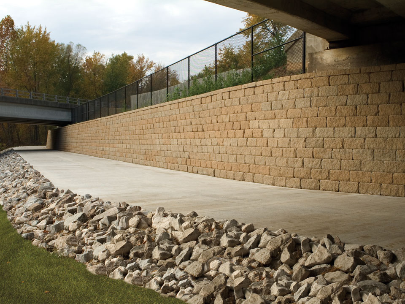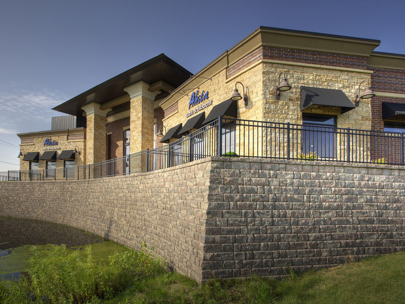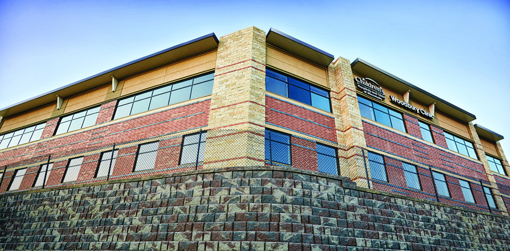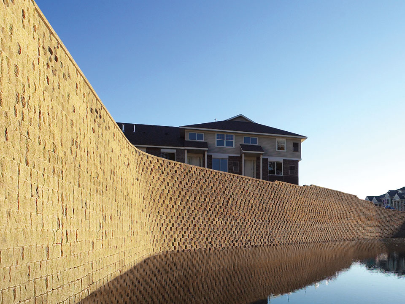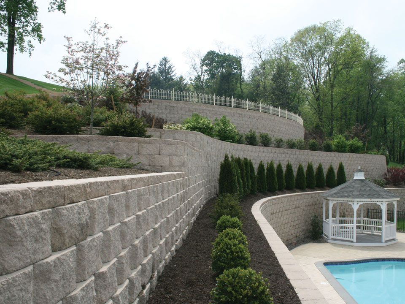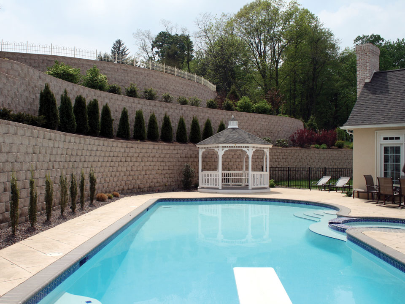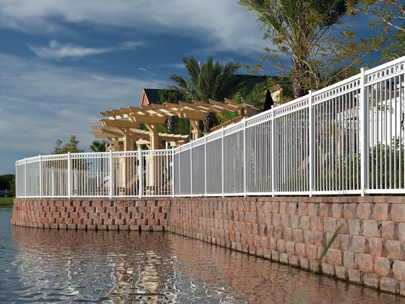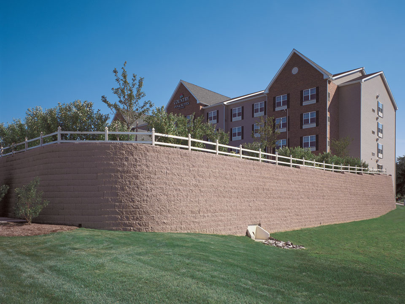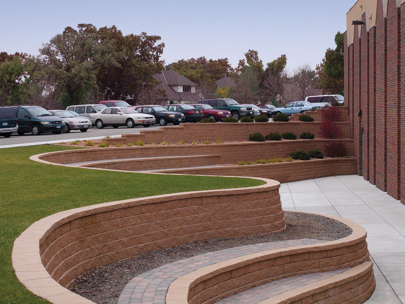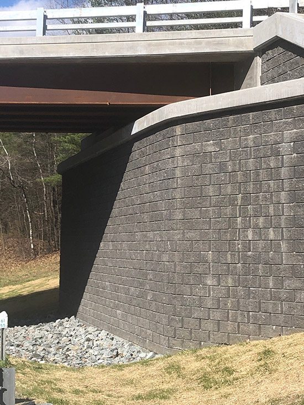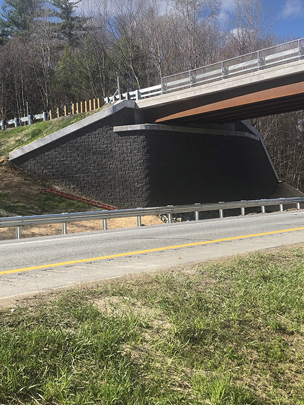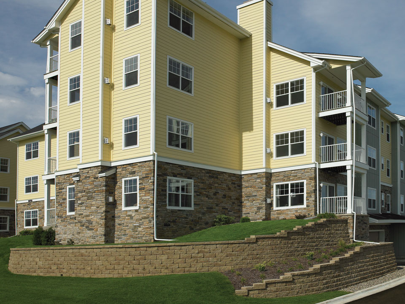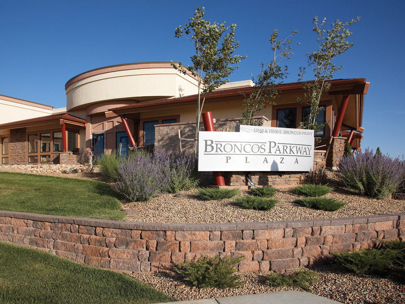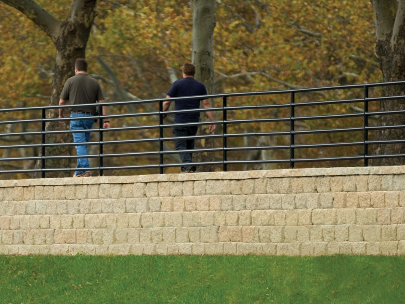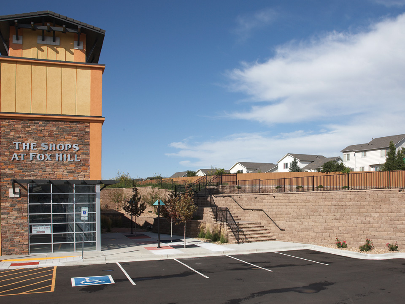Diamond Pro® Wall System
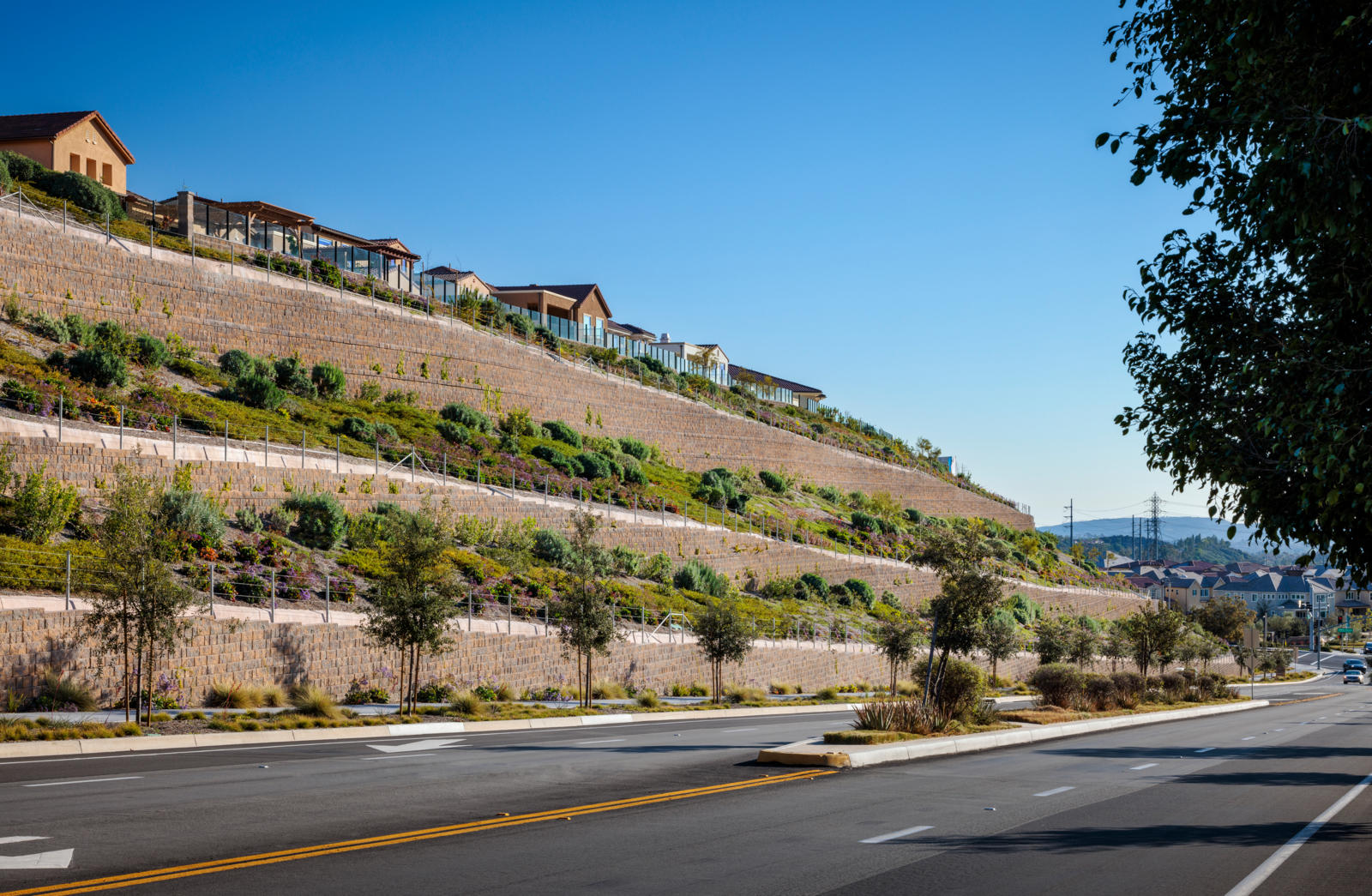
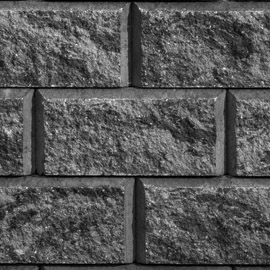
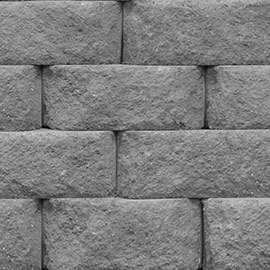
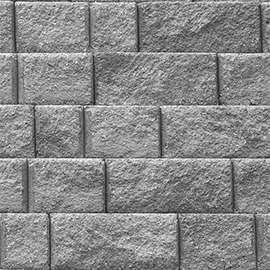
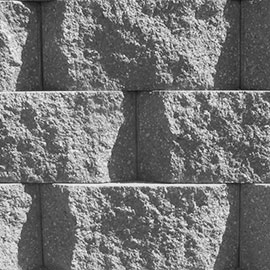
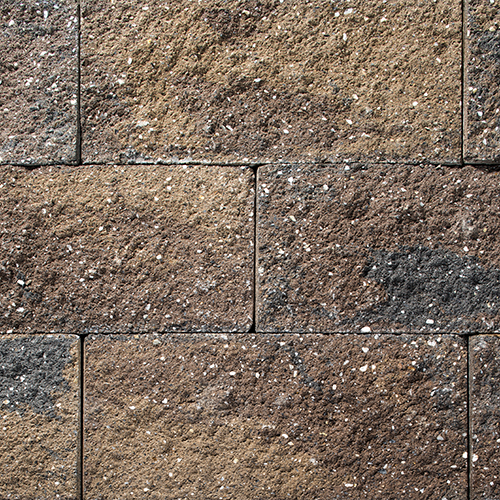
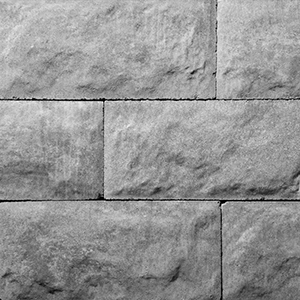
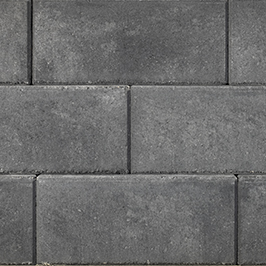
The Diamond Pro® retaining wall systems create flexible, cost effective solutions for a broad range of large commercial, municiple and residential retaining walls. It's the contractor’s choice for large-scale projects, such as tall walls, DOT projects (approvals vary by state), commercial developments, water applications and other critical wall needs. The Diamond Pro product comes with six different face styles and is available in both a rear lip system and a pin system. Select block face styles come in varying depths of 12", 9" and 21" depth.
Face Styles
Heritage

Victorian

Stone Cut

Stone Cut Virtual Joint

Beveled

Straight
Natural

Quarried Face
Metropolitan

Smooth Face
*Not reflective of colors available in your region
-
System Performance
- Max. Gravity Wall Height 4’0”
- System Batter 7.1°
- Min Inside Radius 6’0”
- Min Outside Radius 4’0”
Applications- Commercial
- Residential
- DOT (varies by state approval)
Blocks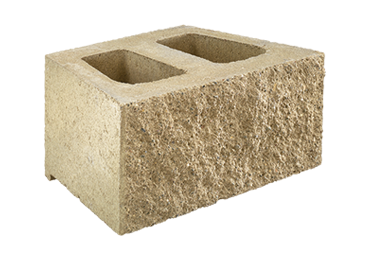 Diamond Pro Straight Face
Diamond Pro Straight Face- Blocks 0’8”
- Front Length 1’6”
- Depth 1’0”
- Weight 74 lbs
- Front Coverage 1.0 sq. ft.
- Setback 1"
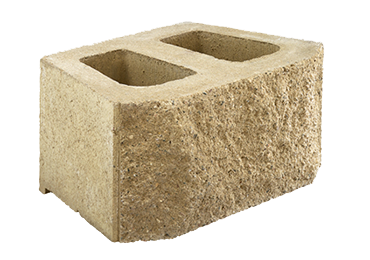 Diamond Pro Beveled Face
Diamond Pro Beveled Face- Blocks 0’8”
- Front Length 1’6”
- Depth 1’0”
- Weight 72 lbs
- Front Coverage 1.0 sq. ft.
- Setback 1"
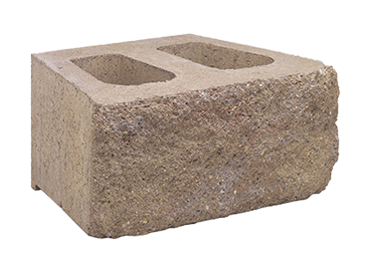 Diamond Pro Stone Cut
Diamond Pro Stone Cut- Blocks 0’8”
- Front Length 1’6”
- Depth 1’0”
- Weight 77 lbs
- Front Coverage 1.0 sq. ft.
- Setback 1"
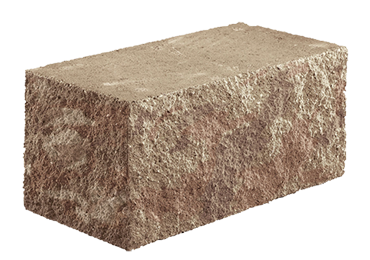 8" Corner
8" Corner- Blocks 0’8”
- Front Length 1’6”
- Depth 0’9”
- Weight 101 lbs
- Front Coverage 1.0 sq. ft.
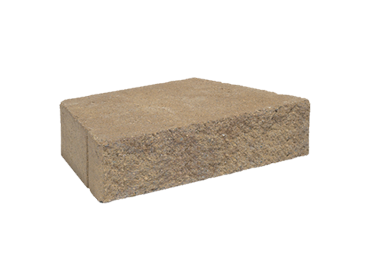 Cap
Cap- Blocks 0’4”
- Front Length 1’5”
- Depth 0’10”
- Weight 47 lbs
- Front Coverage 0.48 sq. ft.
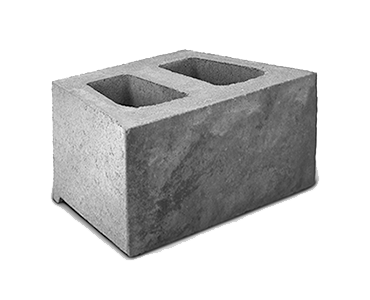 Quarried Face Block
Quarried Face Block- Blocks 0’8”
- Front Length 1’6”
- Depth 1’0”
- Weight 69 lbs
- Front Coverage 1.0 sq. ft.
- Setback 1"
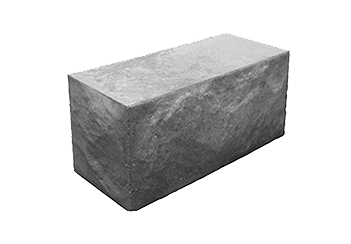 Quarried Face Corner/Column
Quarried Face Corner/Column- Blocks 0’8”
- Front Length 1’5”
- Depth 1’0”
- Weight 80 lbs
- Front Coverage 0.94 sq. ft.
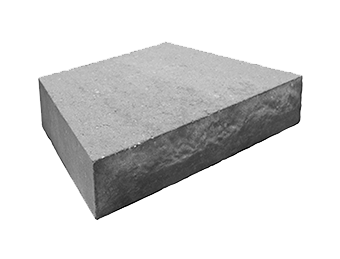 Quarried Face Cap
Quarried Face Cap- Blocks 0’4”
- Front Length 1’6”
- Depth 1’0”
- Weight 57 lbs
- Front Coverage 0.5 sq. ft.
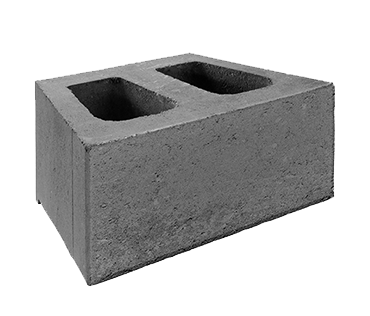 Smooth Face Block
Smooth Face Block- Blocks 0’8”
- Front Length 1’6”
- Depth 1’0”
- Weight 69 lbs
- Front Coverage 1.0 sq. ft.
- Setback 1"
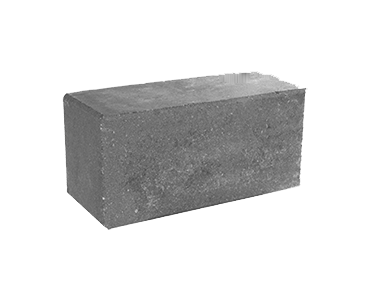 Smooth Face Corner/Column
Smooth Face Corner/Column- Blocks 0’8”
- Front Length 1’4”
- Depth 0’8”
- Weight 77 lbs
- Front Coverage 0.92 sq. ft.
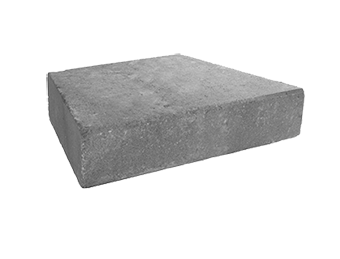 Smooth Face Cap
Smooth Face Cap- Blocks 0’4”
- Front Length 1’6”
- Depth 1’0”
- Weight 65 lbs
- Front Coverage 0.5 sq. ft.
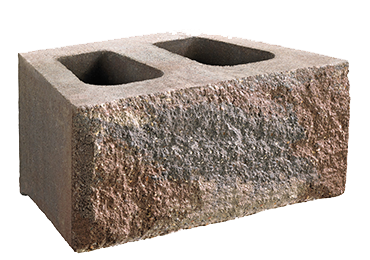 Block, Solid Face
Block, Solid Face- Blocks 0’8”
- Front Length 1’6”
- Depth 1’0”
- Weight 77 lbs
- Front Coverage 1.0 sq. ft.
- Setback 1"
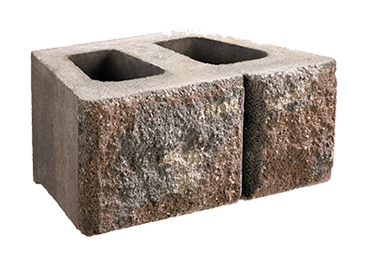 Block, Right Virtual Joint
Block, Right Virtual Joint- Blocks 0’8”
- Front Length 1’6”
- Depth 1’0”
- Weight 77 lbs
- Front Coverage 1.0 sq. ft.
- Setback 1"
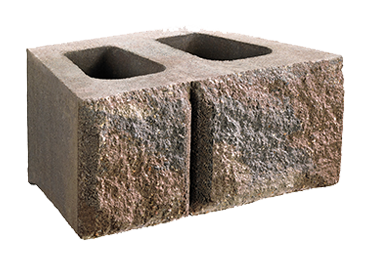 Block, Left Virtual Joint
Block, Left Virtual Joint- Blocks 0’8”
- Front Length 1’6”
- Depth 1’0”
- Weight 77 lbs
- Front Coverage 1.0 sq. ft.
- Setback 1"
Downloads -
System Performance
- Max. Gravity Wall Height 0’0”
- System Batter 7.1° or 1.7°
- Min Inside Radius 6’0”
- Min Outside Radius 4’0”
Applications- Commercial
- Residential
- DOT
Blocks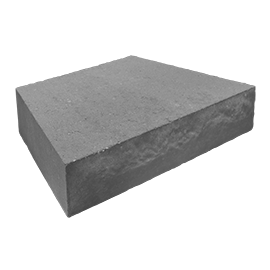 Diamond Pro PS Cap
Diamond Pro PS Cap- Blocks 0’4”
- Front Length 1’6”
- Depth 1’1”
- Front Coverage 0.5 sq. ft.
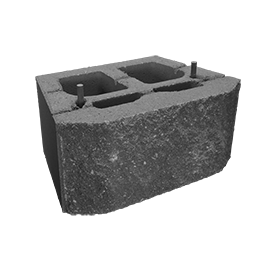 Diamond Pro PS Beveled Face
Diamond Pro PS Beveled Face- Blocks 0’8”
- Front Length 1’6”
- Depth 1’0”
- Weight 77 lbs
- Front Coverage 1.0 sq. ft.
- Setback 1" or .25"
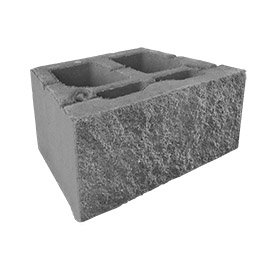 Diamond Pro PS Straight Face
Diamond Pro PS Straight Face- Blocks 8"
- Front Length 18"
- Depth 12"
- Weight 75 lbs
- Front Coverage 1.0 sq. ft.
- Setback 1" or .25"
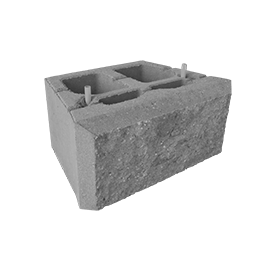 Diamond Pro PS Victorian Face
Diamond Pro PS Victorian Face- Blocks 0’8”
- Front Length 1’6”
- Depth 1’0”
- Weight 75 lbs
- Front Coverage 1.0 sq. ft.
- Setback 1" or .25"
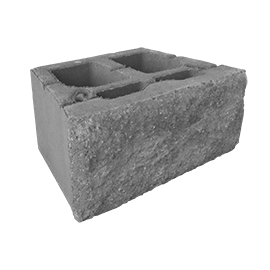 Diamond Pro PS Stone Cut
Diamond Pro PS Stone Cut- Blocks 0’8”
- Front Length 1’6”
- Depth 1’0”
- Weight 76 lbs
- Front Coverage 1.0 sq. ft.
- Setback 1" or .25"
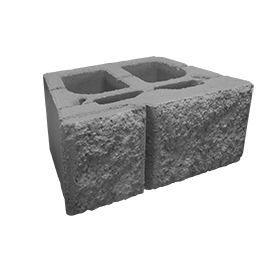 Diamond Pro PS Stone Cut Virtual Joint
Diamond Pro PS Stone Cut Virtual Joint- Blocks 0’8”
- Front Length 1’6”
- Depth 1’0”
- Weight 75 lbs
- Front Coverage 1.0 sq. ft.
- Setback 1" or .25"
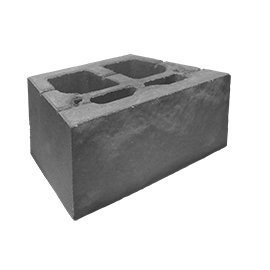 Diamond Pro PS Quarried Face
Diamond Pro PS Quarried Face- Blocks 0’8”
- Front Length 1’6”
- Depth 1’0”
- Weight 73 lbs
- Front Coverage 1.0 sq. ft.
- Setback 1" or .25"
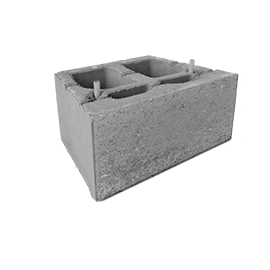 Diamond Pro PS Smooth Face
Diamond Pro PS Smooth Face- Blocks 0’8”
- Front Length 1’6”
- Depth 1’0”
- Weight 75 lbs
- Front Coverage 1.0 sq. ft.
- Setback 1" or .25"
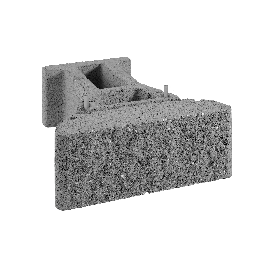 Diamond Pro PS 21D
Diamond Pro PS 21D- Blocks 0’8”
- Front Length 1’6”
- Depth 1’9”
- Front Coverage 1.0 sq. ft.
- Setback 1"
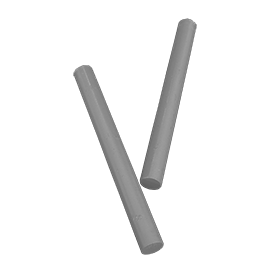 Diamond Pro PS pins
Diamond Pro PS pins- Front Length 0’5”
 Diamond Pro PS Corner
Diamond Pro PS Corner- Blocks 0’8”
- Front Length 1’6”
- Depth 0’9”
- Weight 101 lbs
- Front Coverage 1.0 sq. ft.
Downloads -
System Performance
- Max. Gravity Wall Height 2’6”
- System Batter 10.6°
- Min Inside Radius 6’0”
- Min Outside Radius 4’0”
Applications- Terraced Walls
- Residential
Blocks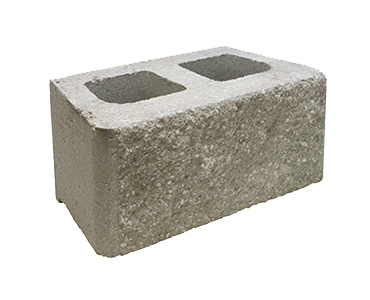 9D Block
9D Block- Blocks 0’8”
- Front Length 1’6”
- Depth 0’9”
- Weight 61 lbs
- Front Coverage 1.0 sq. ft.
- Setback 1"
Downloads
