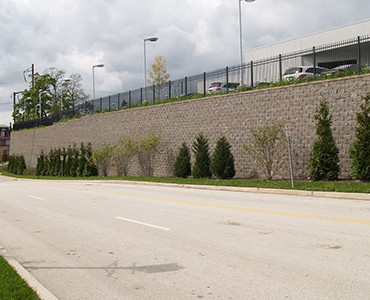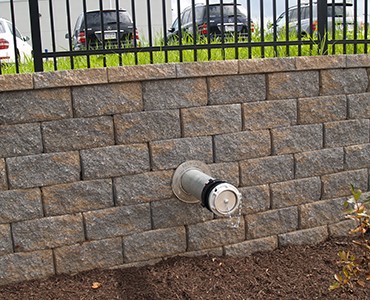16,000 square feet
Fort Washington, Pennsylvania
EP HENRY
Woodbury, New Jersey
Bart Shippee
Shippee Engineering, Inc.
Doylestown, PA
John Franklin
Franklin Construction
Springhouse, PA


16,000 square feet
Fort Washington, Pennsylvania
EP HENRY
Woodbury, New Jersey
Bart Shippee
Shippee Engineering, Inc.
Doylestown, PA
John Franklin
Franklin Construction
Springhouse, PA


A retaining wall was needed on the site of a car dealership to transform an unusable 30-foot-tall 1:1 slope into 40 feet of level parking area. The massive retaining wall would be built on a small site and required a complex design that included using imported soils and accommodating an underground water detention basin, a buried gas line and a water suppression outlet.
The tight space required a wall with very little batter so the Vertica Stone Cut® retaining wall system with a 2° batter was chosen.
“Designing a 30-foot-tall retaining wall is challenging,” said Bart Shippee of Shippee Engineering, Inc. “The lack of space added to the complexity, as the owner wanted to use every inch for parking. The original request was for a wall with no setback installed on the property line, but we discovered the plan didn’t account for the necessary fencing and landscaping,” recalled Shippee. “Most of the retaining wall choices had a 7° batter, but the Vertica system is 2°, allowing us to design the fencing and landscaping while gaining at least three feet for parking space, which was incredibly important to the owner.”
The site was a former landfill, so after excavating and removing old car parts and building materials, more than 1,000 tri-axle loads of 3/4-inch modified stone was hauled in from a local quarry. Using processed, clean aggregate was critical to installing a wall of this height because it reduces post-construction movement as well as hydrostatic pressure building up within the reinforced zone. Franklin Construction excavated nine feet of onsite material in a 100-foot-long path and filled in with crushed stone to prepare a stable base.
The site challenges included an underground water detention basin that required a rear drainage column 20 feet from the face of the retaining wall, behind the geosynthetic reinforcement zone. There was also an existing gas line in front of the retaining wall so a stress analysis was conducted and the base course was buried four courses deep to transfer stress away from the gas line. Another complexity was installing a galvanized steel dry fire line that runs from the face of the wall back 80 feet. Franklin Construction worked around the reinforcement zone and set the pipe in concrete.
The finished retaining wall successfully provided the car dealership with more parking spaces and is an asset to the site. Besides meeting the owner’s requirements to use every available foot of space, the Vertica Stone Cut system features a natural-looking appearance in a complementary color. Attractive fencing and professional landscaping complete the site.