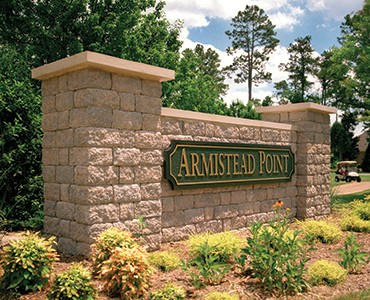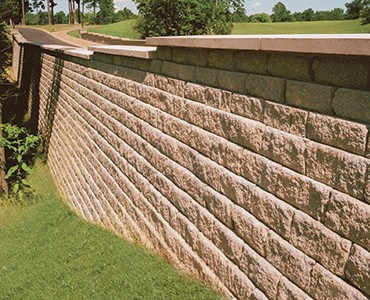The Challenge
The Armistead Point Golf Community is an exclusive, gated golf course community in historic Williamsburg, Virginia. The owner sought to develop the site, located along the James River, while maintaining the historic charm of Williamsburg. The property was divided by a large creek and underlain by a deep peat deposit. Excavating the peat was deemed too costly. In order to adjoin the divided properties and access the property along the James River, a steel bridge was originally proposed to cross the creek.
There were two problems with this proposed solution: The first was a steel shortage that resulted in higher than anticipated steel costs and a longer than anticipated delivery time. Secondly, a steel bridge would not have offered an aesthetic appearance complementing the historic charm of Williamsburg.
The Solution
Allied Concrete Products presented the owner with an option to build a land bridge constructed with back-to-back segmental retaining walls using Highland Stone® and Diamond Pro Stone Cut® retaining wall systems. This option provided a solution that was cost-effective, was structurally sound and met the aesthetic needs of the owner. In order to provide foundation support for the land bridge and retaining walls, a load-transfer platform was incorporated into the project. The load-transfer platform consisted of auger-cast piles driven through the deep peat deposit and a platform consisting of geosynthetic-reinforced gravel to bridge the piles. The twin walls, each measuring 240 feet long and 15 feet high accommodated a storm water drainpipe running perpendicular to the wall at its base along with a 250-psf traffic live load at its crest.
The Results
The land bridge solution using Diamond Pro Stone Cut® and Highland Stone® wall blocks, combined with the loadtransfer platform offered a 50-percent cost savings as compared to the proposed steel bridge. The blended, earth tone colors and unique, rustic appearance led to other applications on the project such as pillars and the entrance sign on the property. The Anchor™ products provided proven structural performance while capturing the historic and natural beauty of Williamsburg.
Download PDF

