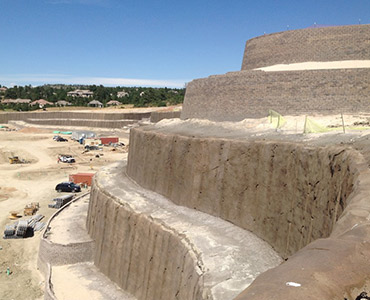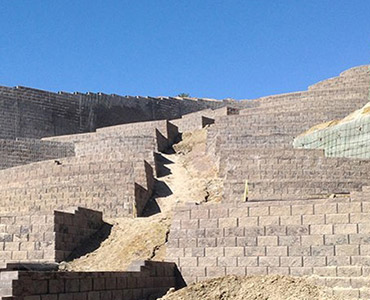175,000 square feet
Castle Rock, Colorado
Ground Engineering
Slaton Bros. Inc.


175,000 square feet
Castle Rock, Colorado
Ground Engineering
Slaton Bros. Inc.


The portion of the development that was dedicated for the new residences would have nearly 100 feet of grade separation on one side of the property that would require a very large retaining wall. Additionally, project architects and planners desired the townhome residents to have access to the retail space above the 100 foot grade separation.
The design of this massive retaining wall structure needed to be softened to feel like a natural element in the surrounding landscape. A single wall 100 feet in height, towering over the new townhomes would not be appealing to potential buyers.
Challenges from a design, engineering and product selection standpoint that would meet the developer’s desires were difficult. Approximately 40% of the wall area was going to be in a tall cut or excavation section. The remaining 60% of the project would be in a fill or building up grade and soil to meet elevation requirements of the site. Choosing the most economical construction method for these two types of construction requirements and meeting aesthetic desires of the project would not be easy.
Top down excavation with permanent soil nailing and a sculpted rock finish was a great solution for 40% of the site that was in an excavation situation. The sculpted rock shotcrete helped to create a natural site element for a project that is at the base of the Rocky Mountains. This construction technique is also relatively economical because it reduces the excavation footprint required for typical MSE wall construction and provides an almost unlimited number of wall finish and texture options.
The use of Diamond Pro® Stone Cut retaining walls with geogrid soil reinforcement on the remaining 60% of the site would be the most economical option for utilizing on-site soils generated from site excavation. Balancing the overall look and feel of where the Diamond Pro retaining walls were going to be used, and where sculpted shotcrete was to be used on 100 ft. tall walls would require some additional out-of-the-box innovation.
Blending all three technologies to meet the project requirement of stairs, terraces, and a natural rock feel became the ultimate solution. A single type of wall face finish for 135,000 SF of wall would not be an acceptable look and feel for the developer, so blending the sculpted rock face finish selected for the soil nail walls over portions of the Diamond Pro would give the developer the feel they were looking for. To accomplish this, stainless steel coil rods were installed during the construction of the Diamond Pro wall units where the units would be covered up with the sculpted shotcrete. Upon completion, wire mesh was attached to the coil rods to supply a surface the shotcrete would adhere to.
Slaton Bro, Inc. helped the client add beautiful character to a challenging site by integrating technologies in a method that had not been previously done. This unique solution allowed the client to sell developed land that was both functional and desirable to prospective retail and residential developers.The integration of mixed-use development (retail shopping, grocery and residential living) has become extremely popular throughout the United States because it brings consumer products within walking distance to homes.
The sculpted rock walls integrated with landscape walls, stairs, walking paths and the backdrop of Colorado’s Rocky Mountains make The Shops at Promenade a desirable place to live and visit.