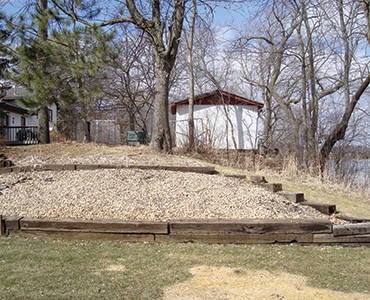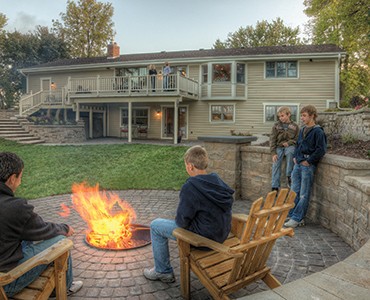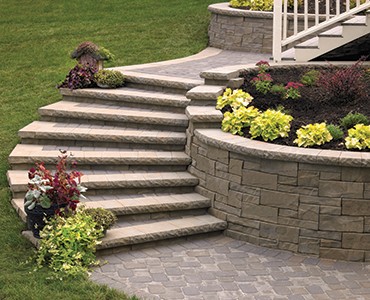600 square feet
Forest Lake, Minnesota
ANCHOR DIAMOND (Belgard)
Minnetonka, Minnesota
D Squared, Inc.
Forest Lake, Minnesota
Wall Designer
Tim Huinker
Waconia, Minnesota



600 square feet
Forest Lake, Minnesota
ANCHOR DIAMOND (Belgard)
Minnetonka, Minnesota
D Squared, Inc.
Forest Lake, Minnesota
Wall Designer
Tim Huinker
Waconia, Minnesota



The owners of a home in Forest Lake, Minnesota, have a dream lakefront property that slopes down to the water. Unfortunately, the backyard also had rotting timber retaining walls at the property line near beloved trees, and the wide, grass-filled lawn wasn’t the best use of the space. Typical excavation for new walls would require permission from the neighbors and could cause tree damage.
Tim Huinker, ANCHOR Diamond construction specialist, worked with the homeowners to design a new backyard to maximize the space while avoiding excavation beyond the property line. Huinker designed the plan using Brisa® wall blocks and the Anchorplex™ retaining wall system along the property lines.
Designed for sites just like this one, the Anchorplex system is a retaining wall built with Anchor™ products and structural backfill placed immediately behind the block. This system eliminates the need for the construction of a mechanically-stabilized earth zone behind the wall face, and requires less excavation and compaction than is usually necessary in a geogrid-reinforced retaining wall.
“Beyond simply replacing the timber walls, the homeowners wanted individual spaces to break up their large yard and have it all tie in with the beautiful view of the lake,” Huinker said. “They spend a lot of time outside and wanted to maximize the space.”
For visual interest Huinker recommended Brisa retaining and freestanding walls for the project. Made with Sculpsit® block-molding technology, the Brisa products provide the appealing look of quarried stone. Huinker designed a terraced retaining wall to replace the timbers. The terraced walls gracefully extend from the home to the lakefront and provide two large beds for perennial plants. The lower retaining wall terrace transitions into a Brisa® freestanding wall near the shoreline that surrounds a new fire pit set into a circular concrete paver patio. The freestanding wall provides practical seating and columns at both ends add a finishing touch.
For easy access from the house, Huinker designed gently curving steps leading from the deck to the lower paver patio on the walkout basement level. He also added two more retaining walls—one at the top of the steps and one underneath the deck at the edge of the patio.
excavation and compaction than is usually necessary in a geogrid-reinforced retaining wall.
The project’s outcome was a picturesque new landscape that avoided excavation across property lines. The new backyard was an immediate success with the homeowners. What was once a yard not being used to its full potential is now a space that can be enjoyed from the patio, in the garden or by the fire.
“The homeowners are really happy to have a yard they will enjoy for a long time,” Huinker said.