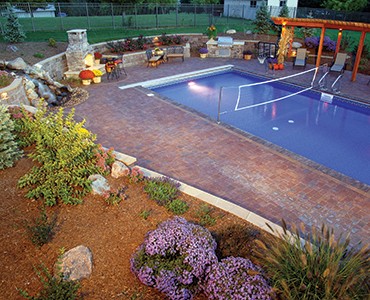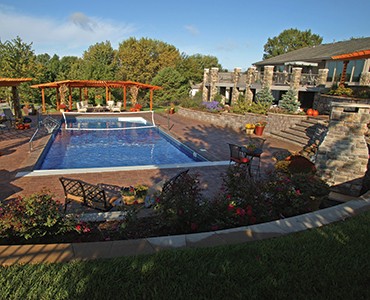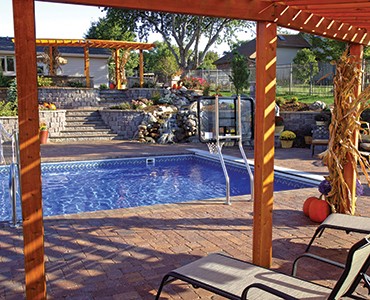1,200 square feet of retaining walls and 125 square feet of freestanding walls
Omaha, Nebraska
Watkins Block Company
Omaha, Nebraska
CM’s Custom Lawn and Landscape
Omaha, Nebraska



1,200 square feet of retaining walls and 125 square feet of freestanding walls
Omaha, Nebraska
Watkins Block Company
Omaha, Nebraska
CM’s Custom Lawn and Landscape
Omaha, Nebraska



An Omaha, Nebraska, homeowner sought help to develop a new backyard plan that expanded space for entertaining and replaced poorly installed landscaping that had fallen into disrepair and caused water problems in the home’s basement.
The homeowner contacted Bobby Byers, an experienced contractor with CM’s Custom Lawn and Landscape. Byers worked closely with the homeowner to develop a plan to replace the old landscape, fix the drainage issues, and expand the yard into a space with areas for entertaining and a new swimming pool.
The homeowner’s list of requirements was long, and Byers’ challenge was to create flow among the many elements. A spacious upper deck features natural-stone columns. The deck gently leads down several steps to a raised patio with pavers and Highland Stone® freestanding walls installed in colors that complement the stone. The homeowner and her guests can enjoy a fire pit on the raised patio, and there’s seating for large crowds with the freestanding wall system.
The raised patio, supported by a terraced Diamond Pro Stone Cut® retaining wall system, provides ample space for perennial plants and annual flowers that add color to the space. During parties, guests walk from the patio area down stairs to the new swimming pool area.
The staircase, which gently widens as it descends, is impressive with a two-level water feature that runs alongside the steps. At the bottom of the steps, a fireplace with seating area creates another gathering spot.
The swimming pool is surrounded by a spacious patio featuring concrete pavers. Several wooden pergolas complete the design and provide a vertical element in the large space and a shady spot for lounging on recliner chairs.
The thoughtful design also features a kitchen on the pool level that allows guests to help themselves to refreshments and the host to conveniently offer fresh-off-the-grill hamburgers without having to retire to the indoor kitchen two levels away.
According to the homeowner, the new landscape is a success because of the solid design that links all of the multifunctional spaces. “Entertaining family and guests is an absolute pleasure,” said the homeowner. “People love coming here, enjoying the spaces, the colorful plantings and the sound of the water from either the water feature or the pool. I call it my paradise,” she concludes.