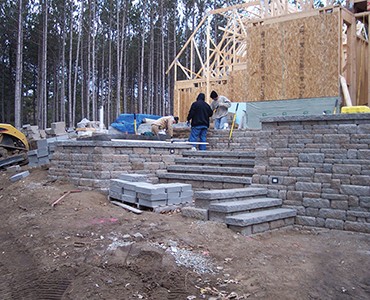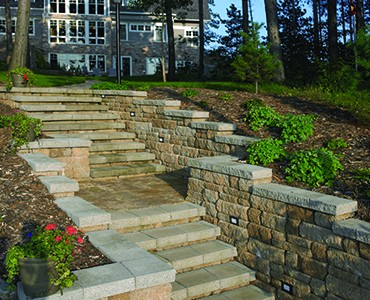3,500 square feet
Park Rapids, Minnesota
Hebron Brick & Block
Grand Forks, North Dakota
Jim Hanson, ASLA
Hanson Design Associates
Fargo, North Dakota
Hebron Brick & Block
Fargo, North Dakota


3,500 square feet
Park Rapids, Minnesota
Hebron Brick & Block
Grand Forks, North Dakota
Jim Hanson, ASLA
Hanson Design Associates
Fargo, North Dakota
Hebron Brick & Block
Fargo, North Dakota


The homeowners built their lake home in Park Rapids, Minnesota, from the ground up. They were very specific in the type of landscape they wanted: a large patio area for entertaining with views of the lake and multiple levels that could be accessed from both the upper and lower floors of the home. They also wanted to create a walkway and steps leading down to the water. While the homeowners were very clear about what type of landscape they wanted, creating it within the state and county building and landscaping code limitations would prove to be a challenge.
After searching for landscape architects to help them create their vision, they turned to Jim Hanson, ASLA, of Fargo-based Hanson Design Associates, and they were immediately involved in the designing process.
“It is so important to have open communication with the homeowners,” said Hanson. “If homeowners are invested in the decision-making and planning from the beginning, they appreciate and value the project that much more when it’s done. The homeowners were out there every day, so involved with what was going on—it was great to have that kind of connection.”
After weighing the pros and cons of their options, the homeowners settled on a wrap-around patio with three separate terraces. Approximately one-third of the space would contain a lower-level patio, while the remaining two-thirds would encompass the terraced gathering spaces and built-in outdoor grill area. On the opposite side of the lowest patio would be a slightly elevated hot tub space, all created using Highland Stone® 6"/3" products. Highland Stone product was the perfect choice for the job because of its natural-looking appearance and color that blended well with the stone exterior of the home.
The project posed some unique installation challenges. In addition to approximately 3,500 square feet of Highland Stone retaining wall and 1,800 square feet of travertine paving, the design also called for a built-in grill space and hot tub. Another major challenge for the contractors was that the house and landscape were being constructed at the same time.
As a result of hard work and extensive planning, the homeowners’ vacation property is everything they dreamed it would be. Following completion of the project, they hosted a party for 60 people, all of whom fit comfortably, without being crowded, on the patio and terrace.